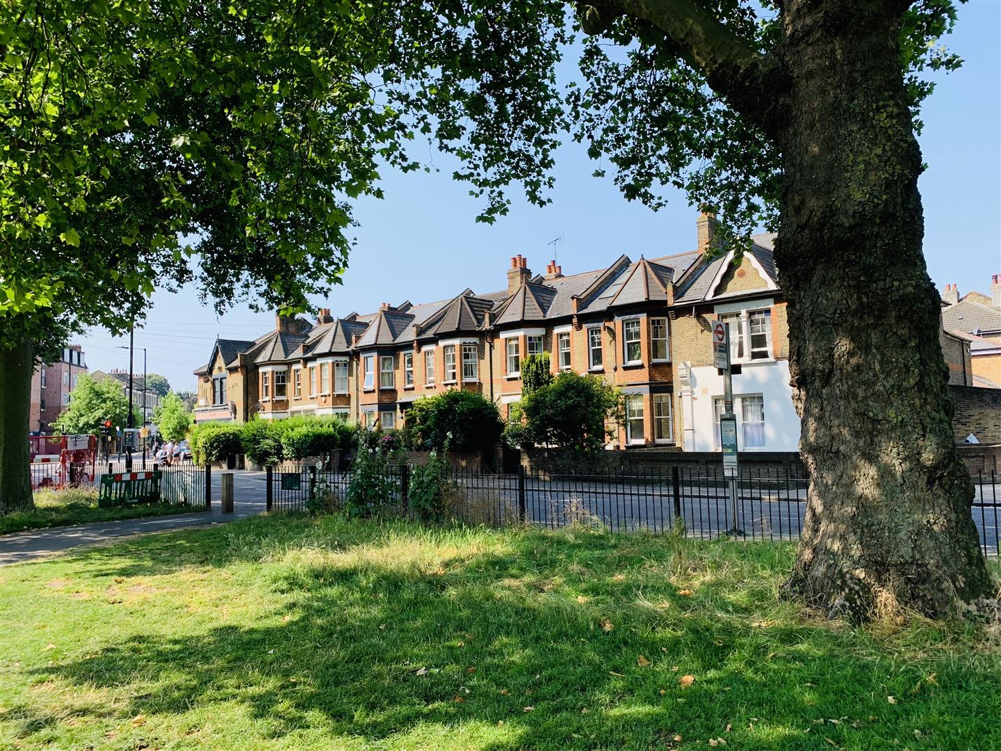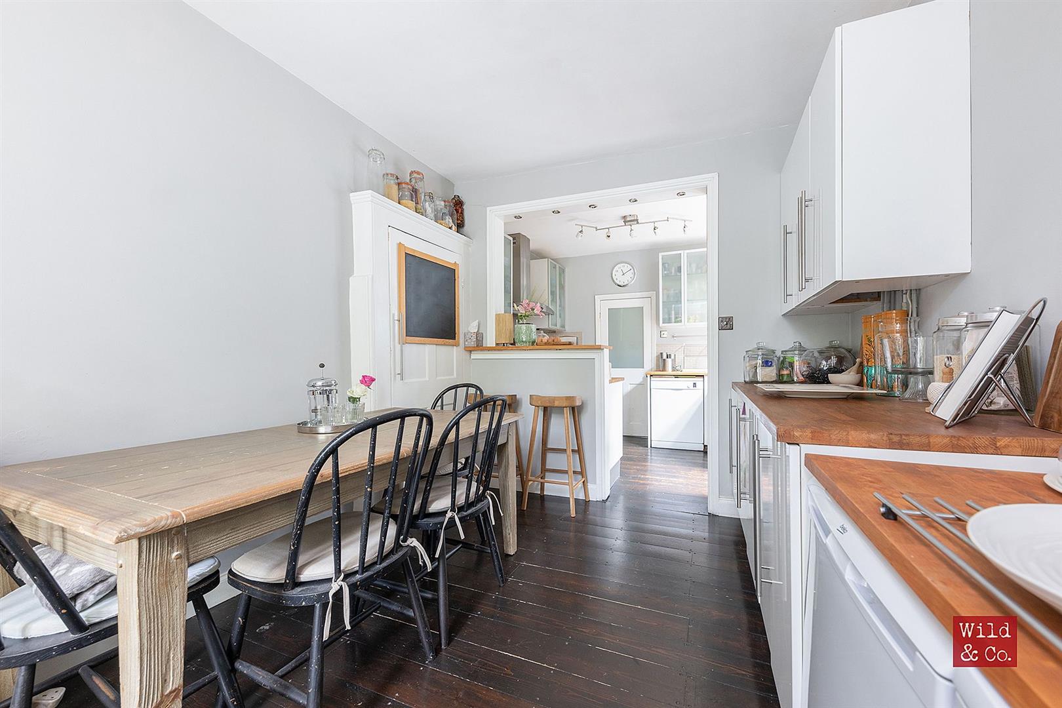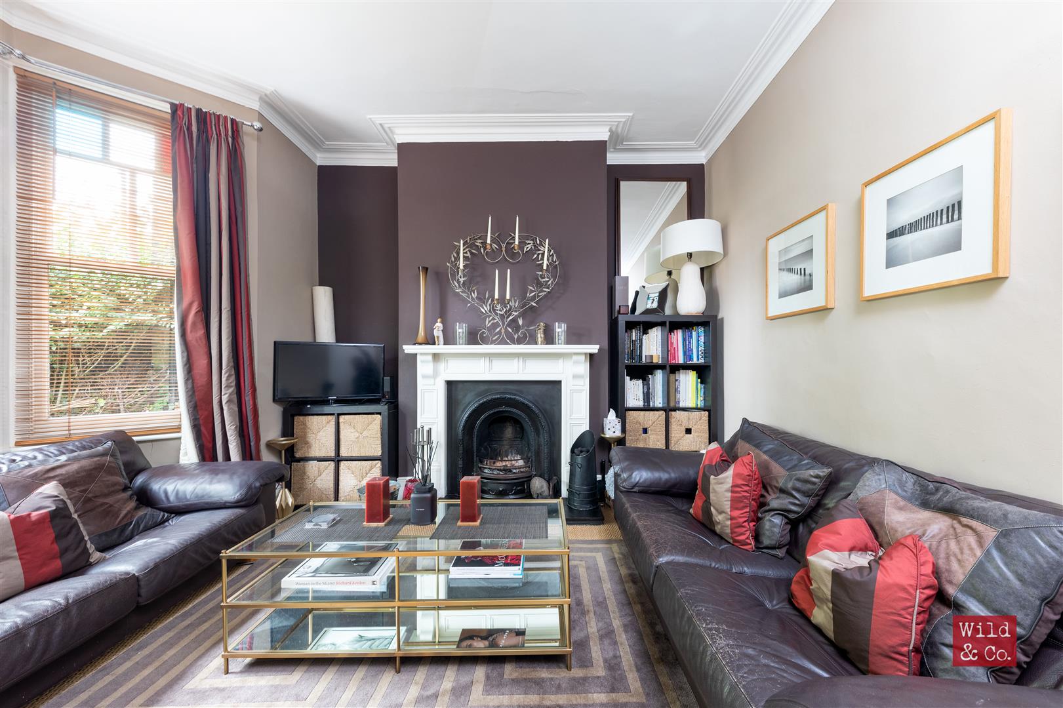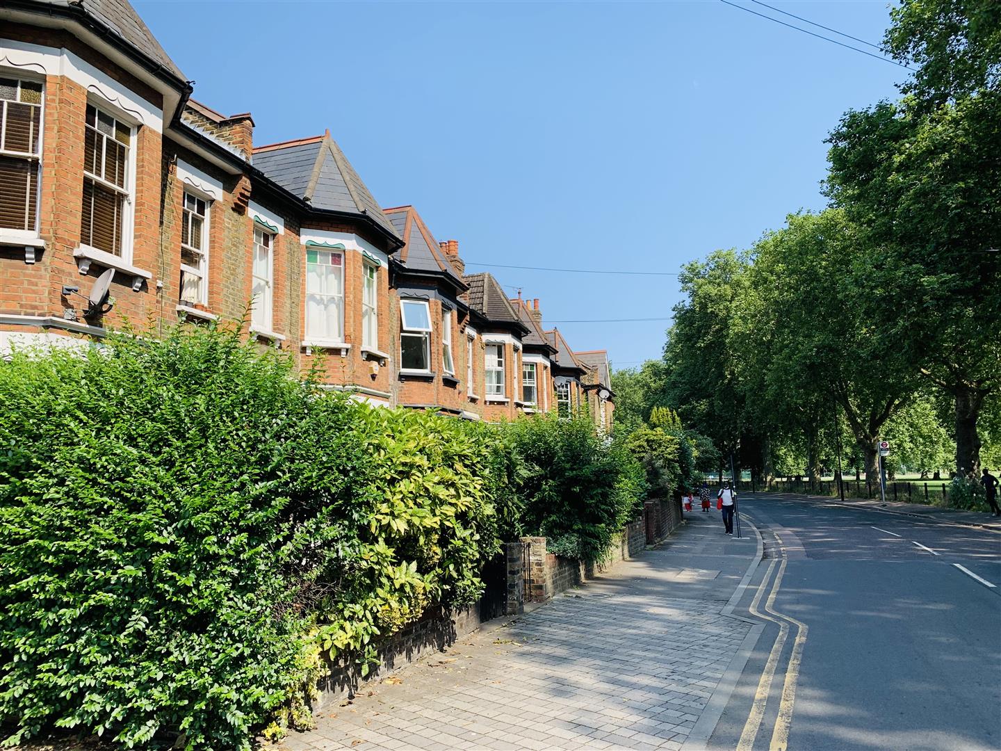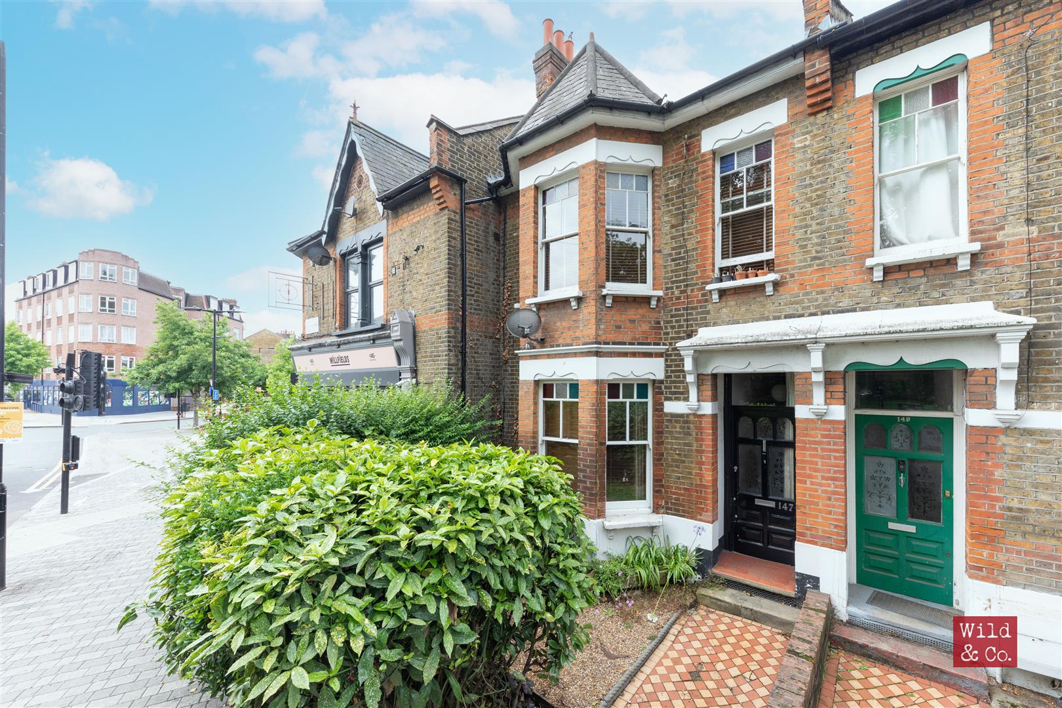To Buy £1,100,000 - House
A rare opportunity to acquire this 3 double bedroom Victorian property full of character, situated on the ever-popular Chatsworth Road benefiting from local cafes, restaurants, and shops, directly opposite Millfields Park, moments’ walk from the River Lea. 2 Reception rooms, fitted kitchen open to dining room, first floor bathroom/WC, 3 double bedrooms, West-facing rear garden and many period features including wood flooring, sash windows, fireplaces, and cove ceilings. EARLY VIEWING HIGHLY RECOMMENDED.
Wild & Co. are delighted to offer for sale this: 3 double bedroom Victorian property full of character, situated on the ever-popular Chatsworth Road benefiting from local cafes, restaurants, and shops, directly opposite Millfields Park, moments’ walk from the River Lea.
Offering 2 reception rooms, fitted kitchen open to dining room, first floor bathroom/WC, 3 double bedrooms, West-facing rear garden and many period features including wood flooring, sash windows, fireplaces, and cove ceilings.
Entrance: via main front door to:
Hallways: stairs to first floor, understairs cupboards, doors to:
Reception 1: sash bay window to front aspect, fitted carpet, cove ceiling, period open fireplace with surround, floor to ceiling radiator.
Reception 2: sash window to rear aspect, fitted carpet, radiator.
Fitted kitchen: a range of wall and bae mounted until with wooden work-surfaces, space for gas range cooer, sink and drainer with tiled splash back walls, wood floorboards, plumbed for dishwasher and washing machine. Side window and door to garden, open to:
Dining room: wood floorboards, base mounted units with wooden work-surfaces, space for under fridge and freezer, floor to ceiling radiator, sash window to rear aspect.
Half floor landing: fitted carpet, stairs to first floor, doors to:
Bathroom/WC: white three-piece suite, part-tiled walls, window to side aspect, wood floorboards.
Bedroom 3: sash window to rear aspect, fitted carpet, radiator, period fireplace and surround, built-in cupboard.
First floor landing: fitted carpet, loft access, doors to:
Master bedroom: sash bay window to front aspect, sash window to front aspect, fitted carpet, radiator, picture rail, period fireplace and surround.
Bedroom 2: sash window to rear aspect, fitted carpet, radiator, period fireplace and surround, built-in cupboard, picture rail.
Rear garden: 33’3 x 18’6 West facing, wooden decking to side and front, laid to lawn with side flower beds and raised flower beds, decked patio to rear.
Features
- Victorian property
- Situated on the ever-popular Chatsworth Road benefiting from local cafes, restaurants & shops
- Directly opposite Millfields Park, momentsâ walk from the River Lea
- Fitted kitchen open to dining room
- MANY PERIOD FEATURES
- 2 RECEPTION ROOMS
- 3 DOUBLE BEDROOM
- EARLY VIEWING RECOMMENDED
- First floor bathroom/WC
- West facing rear garden



