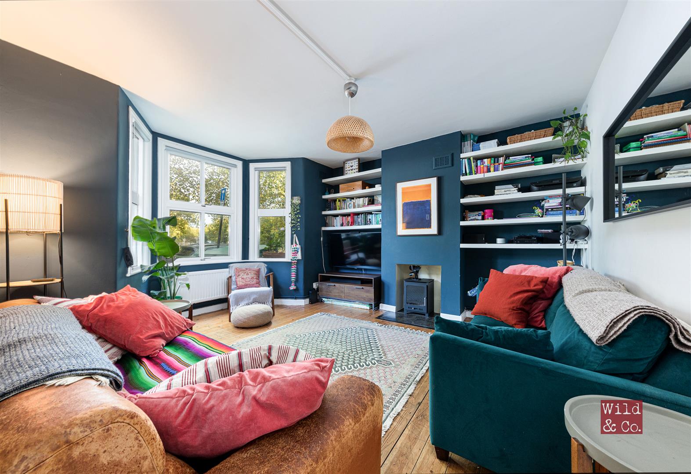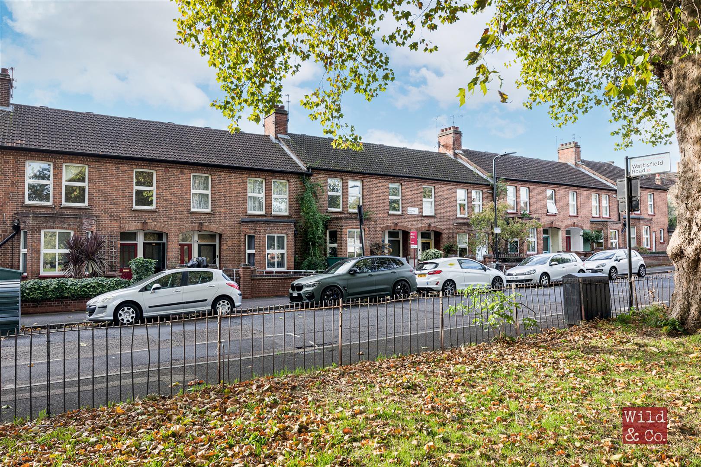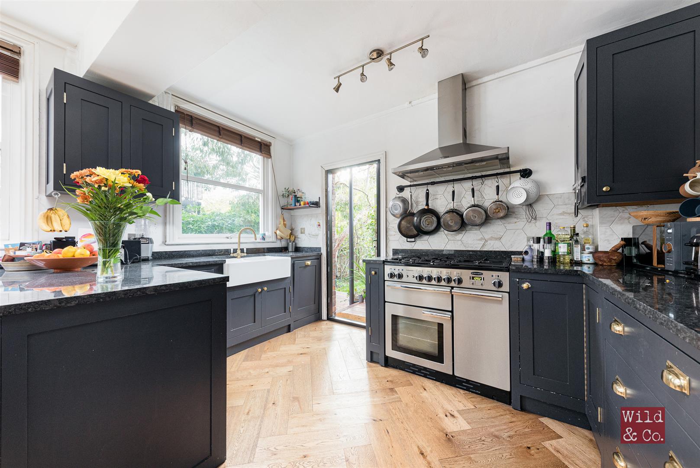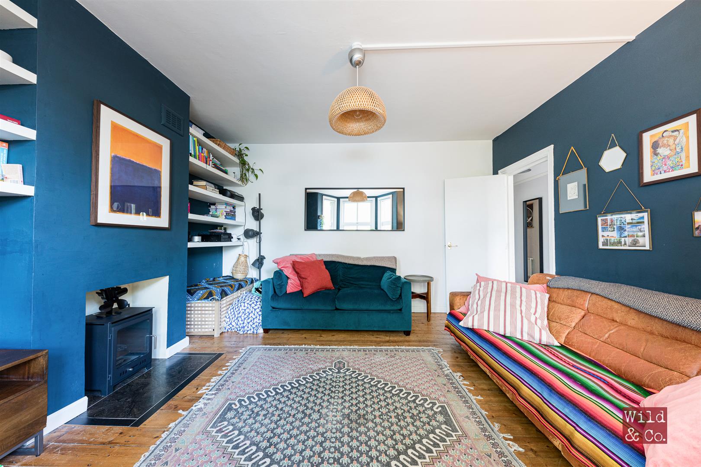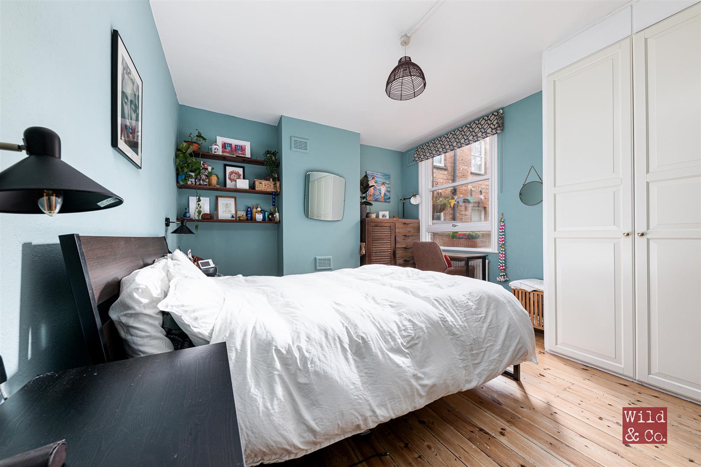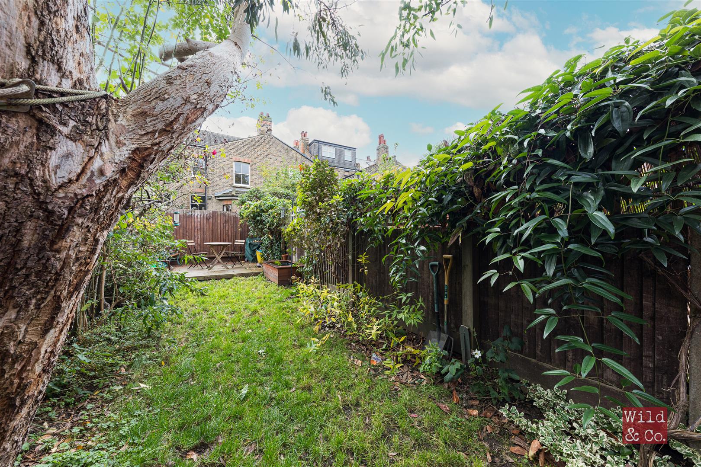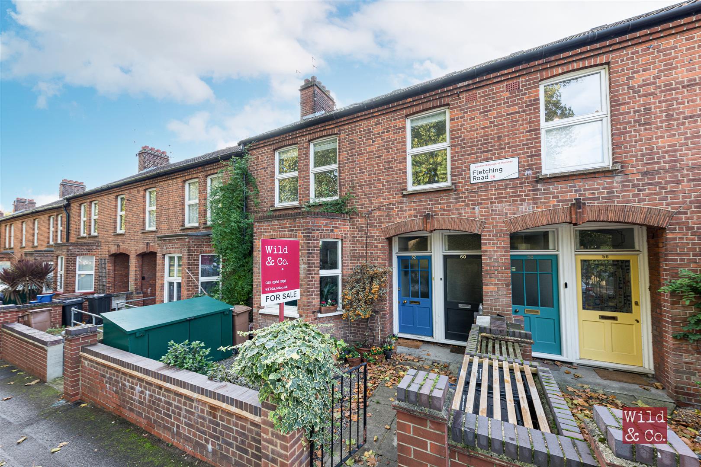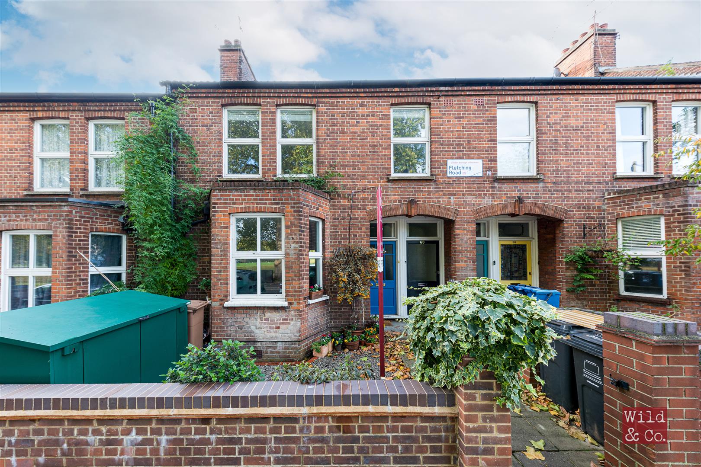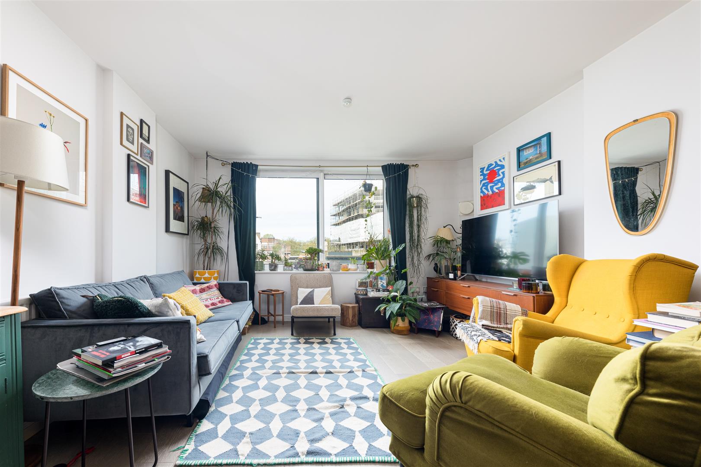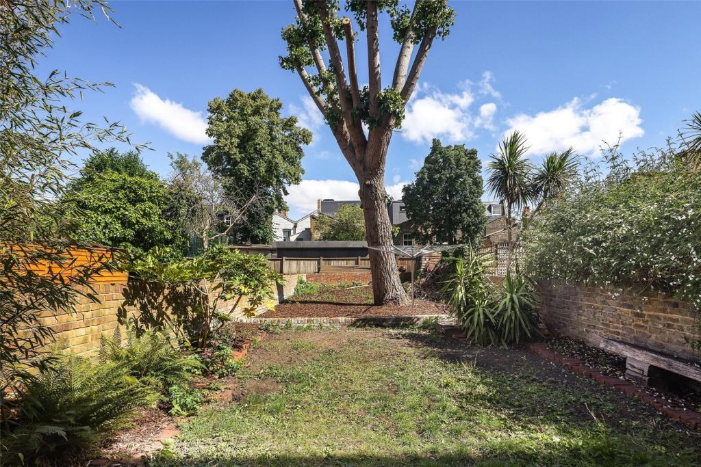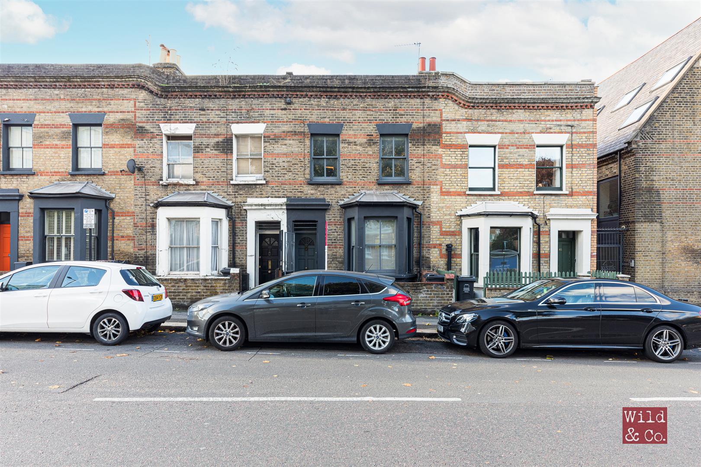To Buy £700,000 - Maisonette
2 Double bedroom ground floor maisonette with south facing rear garden. Situated on this sought-after road, directly off Chatsworth Rd & opposite Millfields Park, moments from and the Rive Lea and walking distance of Clapton Pond and Clapton Station (City link). Benefiting from: own front door, family size kitchen/diner, south facing rear garden, separate lounge with views of park, fitted bathroom/WC, 2 double bedrooms. Offered with share of freehold. Early viewing highly recommended.
Full description:
Wild & Co. are delighted to offer for sale this: 2 Double bedroom ground floor maisonette with south facing rear garden.
Situated on this sought-after road, directly off Chatsworth Rd and opposite Millfields Park, moments from the River Lea and walking distance of Clapton Pond and Clapton Station (City link).
Benefiting from: own front door, family size kitchen/diner with direct access to south facing rear garden, front garden, separate lounge, fitted bathroom/WC, 2 double bedrooms.
Offered with Share of freehold. Early viewings highly recommended.
Entrance: via own front door, leading to hallway:
Hallway: wooden floor, radiator, doors to:
Lounge: wooden flooring, double-glazed window to front aspect, radiator, with views of the park, 15’1″ x 13’7″
Bedroom one: wooden flooring, double-glazed window to rear aspect, radiator. 13’7″ x 11’8″
Bedroom two: wooden flooring, double-glazed window to side aspect, radiator, 9’4″ x 9’0″
Under-stairs cupbord
Bathroom/WC: wooden flooring, low flush WC, wash hand basin with mixer tap, bath with mixer tap and shower, double-glazed window to side aspect, partly tailed and heated towel rail, 9’4″ x 5’3″
Kitchen/diner: wooden parquet flooring, radiator, exposed brick chimney brest, modern wall and base mounted units with work surfaces, white ceramic butler sink with mixer tap, gas range cooker with gas ovens, integrated dishwasher and washing machine, 2 x double-glazed windows to side aspect, aluminium glass door to the garden. 16’10” x 13’1″
Garden: Wooden decking, outdoor under stairs storage, south facing. 49’1″ x 22’0″


