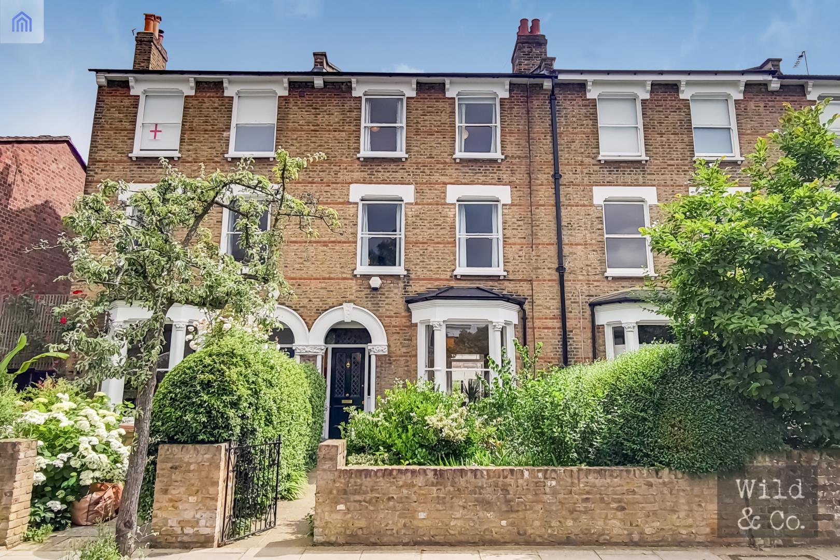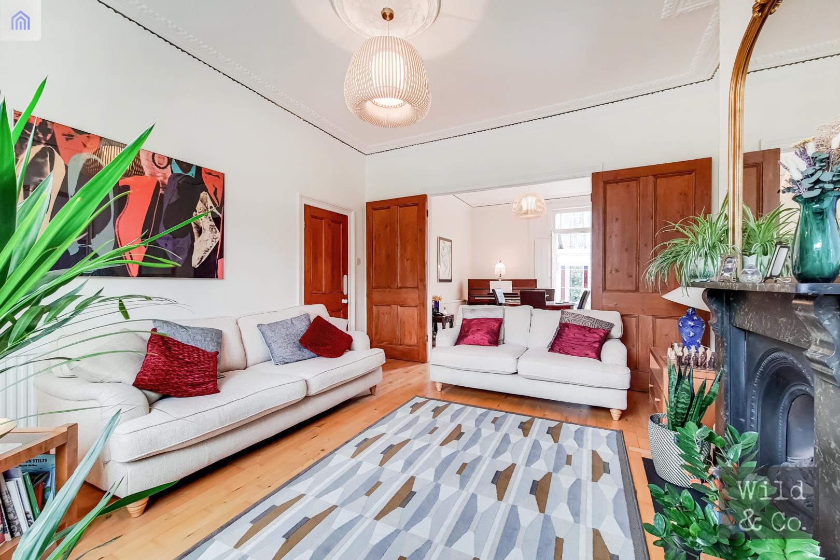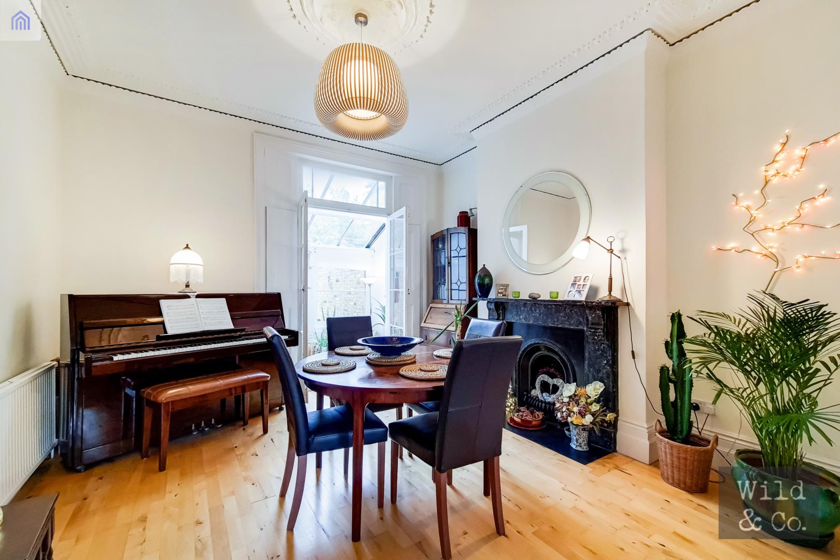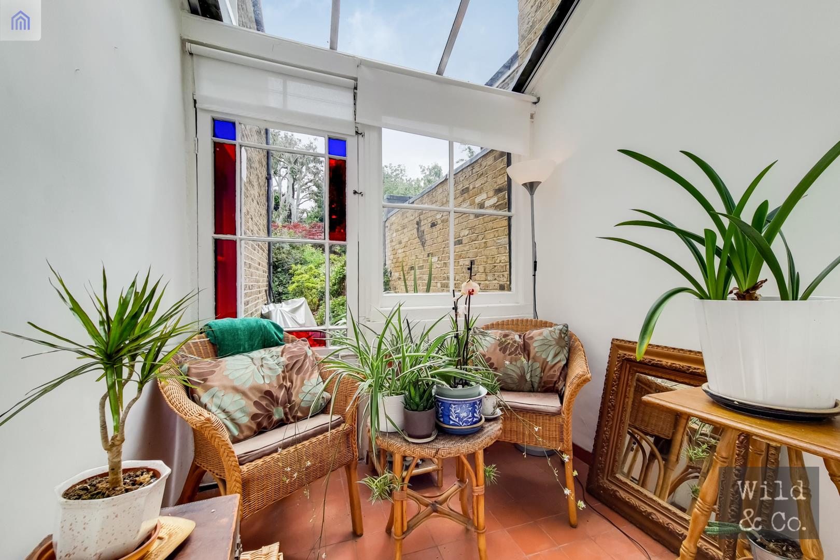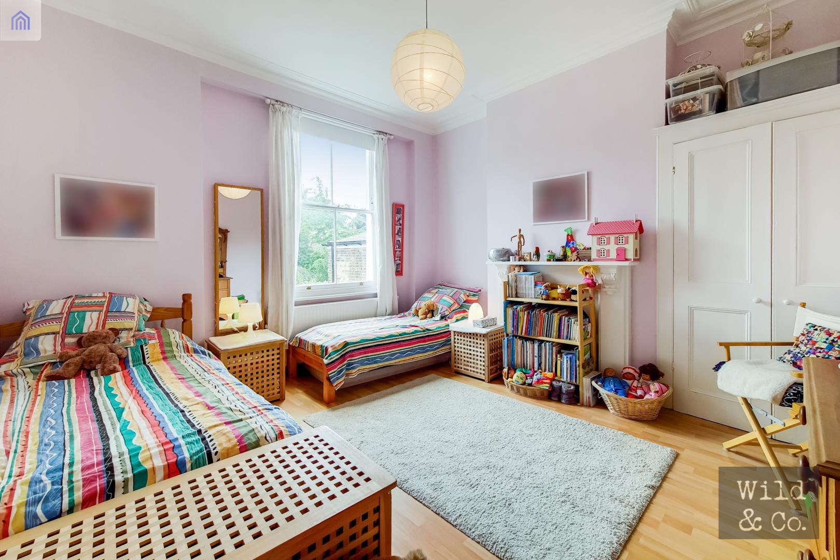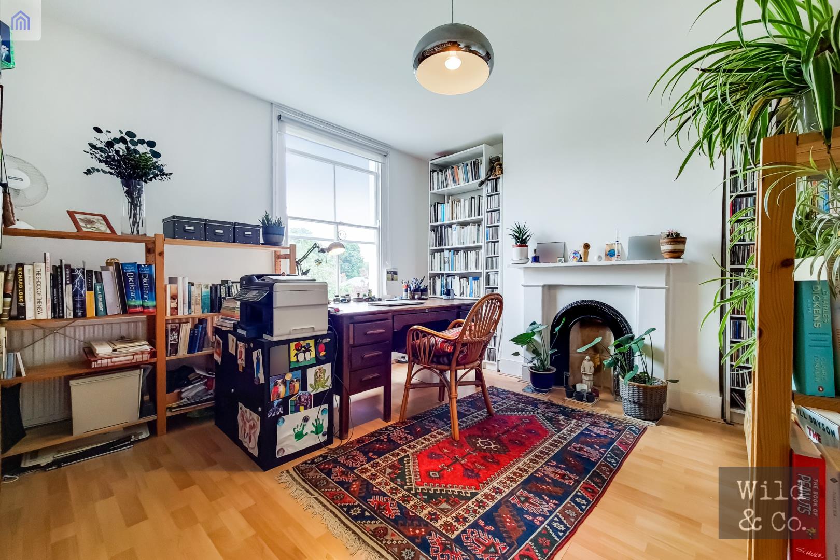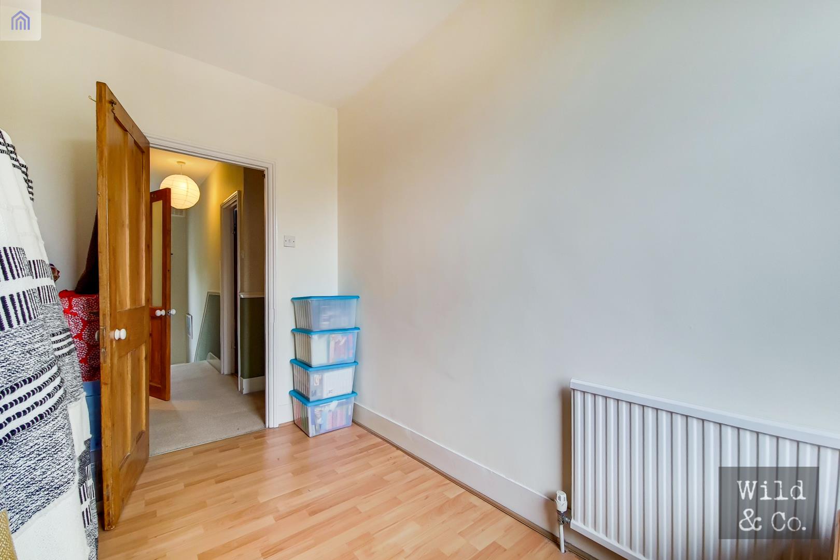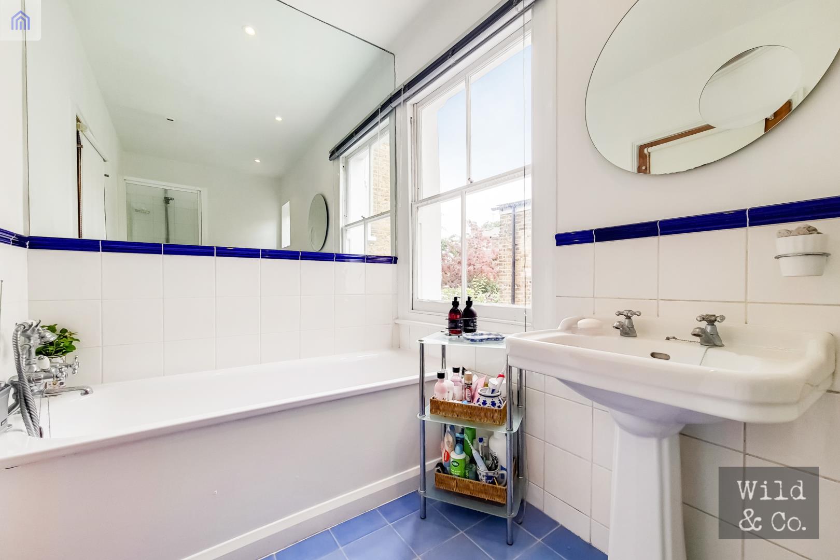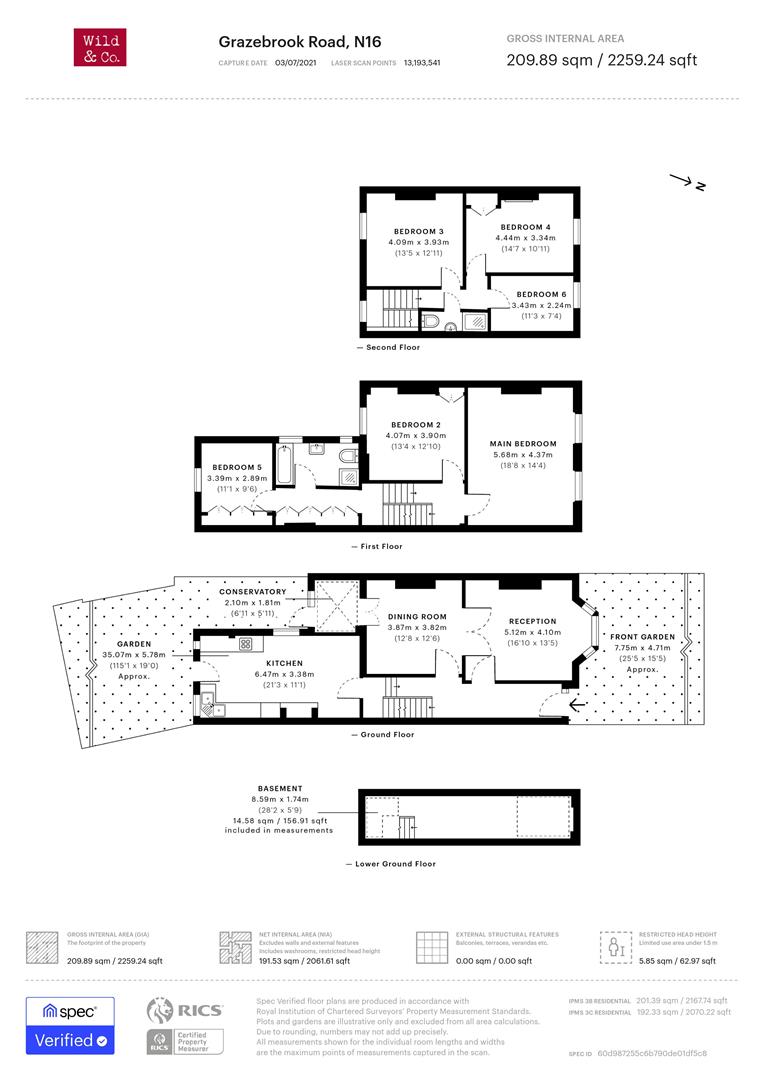To Buy £2,000,000 - House
A rare opportunity to acquire this substantial 6-bedroom Victorian property arranged over 3 floors, situated on this sought-after road, directly off Lordship Road and Queen Elizabeth’s Walk which runs along side the ever-popular Clissold Park. Moments from Stoke Newington Church Street, offering an array of Cafes, restaurants and shopping facilities, also walking distance of Stoke Newington Station. This character family home benefits from many original features including cove ceilings, original fireplaces and Sash windows, attractive front entrance, and garden, 2 receptions room with dividing doors, conservatory, family size kitchen/diner, large cellar, first floor bathroom/WC, top floor shower room/WC, 6 bedrooms and a 115ft south facing beautiful rear garden. Early viewing highly recommended!
Wild & Co. are delighted to offer for sale this: substantial 6-bedroom Victorian property arranged over 3 floors, situated on this sought-after road, directly off Lordship Road and Queen Elizabeth’s Walk which runs along side the ever-popular Clissold Park. Moments from Stoke Newington Church Street, offering an array of Cafes, restaurants and shopping facilities, also walking distance of Stoke Newington Station.
This character family home benefits from many original features including cove ceilings, original fireplaces and Sash windows, attractive front entrance, and garden, 2 receptions room with dividing doors, conservatory, family size kitchen/diner, large cellar, first floor bathroom/WC, top floor shower room/WC, 6 bedrooms and a 115ft south facing beautiful rear garden.
Entrance: via front garden, leading to stained glass main front door:
Hallway: wood flooring, dado rail, cove ceiling, radiator, stairs to lower ground and upper floors, doors to:
Reception 1: original sash bay window to front aspect with wooded shutters, cove ceiling, radiator, wood flooring, original open fireplace with marble mantel piece surround, wooden dividing doors to:
Reception 2: wood flooring, cove ceiling, radiator, original open fireplace with marble mantel piece surround, wooden French doors with wooded shutters to:
Conservatory: tiled flooring, window to rear aspect, stained glass door to rear garden.
Kitchen/diner: a range of wooden wall and base mounted units with tiled work surfaces and splash back walls, stainless steel corner sink unit with mixer tap and drainer, built-in electric oven and grill, separate electric hob with pullout extractor hood, integrated dishwasher, plumbed for washing machine, space for large fridge/freezer, radiator, tiled flooring, 2 x casement windows to rear aspect, sash window to side aspect, rear door to garden.
Cellar: half head-height, with power points, lighting and great storage.
Half landing: fitted carpets, dado rail, loft access, spotlights, built-in fitted cupboards, stairs to first floor, doors to:
Bathroom/WC: 4-piece white suite comprising of side panel bath with chrome mixer taps and shower attachment, low flush WC, ceramic wash hand basin with chrome taps, walk-in shower cubicle, part tiled walls, tiled flooring, radiator, spotlights, casement window and sash windows to side aspect.
Bedroom 5: sash window to rear aspect, wood laminated flooring covering original floorboards, radiator, built-in fitted wardrobes.
First floor landing: fitted carpet, dado rail, stairs to upper floors, doors to:
Master bedroom: 2 x sash windows to front aspect, radiator, wood laminated flooring covering original floorboards, fireplace.
Bedroom 2: sash window to rear aspect, radiator, wood laminated flooring covering original floorboards, fireplace, original fitted cupboard.
Top floor half landing: fitted carpet, sash window to rear aspect, dado rail, stairs to top floor:
Top floor landing: fitted carpet, dado rail, loft access, doors to:
Shower room/WC: walk in shower cubicle, low flush WC, wash hand basin with mixer tap, extractor fan, fully tiled walls, and flooring.
Bedroom 3: wood laminated flooring covering original floorboards, radiator, fireplace, sash window to rear aspect.
Bedroom 4: wood laminated flooring covering original floorboards, radiator, fitted wardrobe, fireplace, sash window to front aspect.
Bedroom 6: wood laminated flooring covering original floorboards, radiator, sash window to front aspect.
Rear garden: 115’1 x 19’0 south facing, paved patio, laid to lawn with side flower bedding, shrubbery, and trees, outside tap and lighting.
Features
- Moments from Stoke Newington Church Street
- Substantial 6-bedroom Victorian property arranged over 3 floors
- Many original features including cove ceilings, original fireplaces & Sash windows
- Large cellar
- 115ft South facing beautiful rear garden
- 2 receptions & conservatory
- Attractive front entrance & garden,
- Directly off Lordship Road & Queen Elizabethâs Walk which runs along side Clissold Park
- FAMILY SIZE KITCHEN/DINER
- First floor bathroom/WC & top floor shower room/WC,

