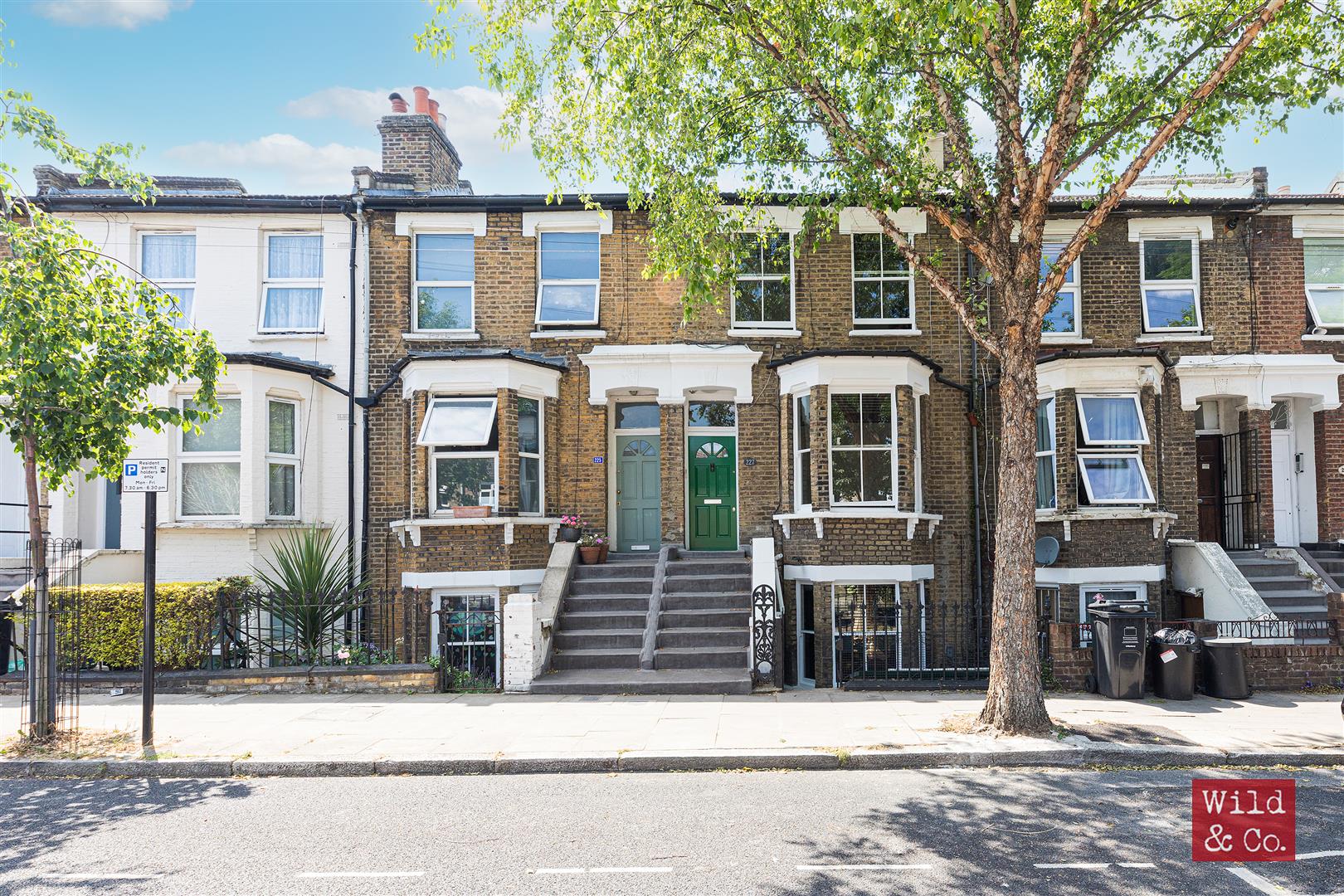To Buy £1,000,000 - Flat - Conversion
Impressive two double bedroom warehouse conversion, with private south facing roof terrace with church views. Built in 1930’s and converted in 1999, this exceptional 993 sq ft 2nd floor apartment is located on the ever popular Stoke Newington Church opposite the award-winning Clissold Park with stunning views of Town Hall, close to Clissold Leisure centre and the Outstanding ‘Stoke Newington Secondary school and Sixth Form” and many other primary schools, also offering an array of local shops, cafes, butchers, bakeries, and restaurants. Boasting a beautiful warehouse-style finish throughout also benefiting from: two generous bedrooms with large warehouse-style windows, exposed brickwork and ceiling steel beams and solid wood flooring, a well-appointed and neatly tiled bathroom and en-suite, fitted kitchen, large living space with huge warehouse style windows and good size south-facing roof terrace. Early viewing recommended.
Full Description
Wild & Co. are delighted to offer for sales this Impressive two double bedroom warehouse conversion, with private south facing roof terrace with church views.
Built in 1930’s and converted in 1999, this exceptional 993 sq ft 2nd floor apartment is located on the ever popular Stoke Newington Church opposite the award-winning Clissold Park with stunning tree-lined views of Town Hall and church yard, also offering an array of local shops, cafes, butchers, bakeries, and restaurants. Also close to Clissold Leisure centre and the Outstanding ‘Stoke Newington Secondary school and Sixth Form” and many primary schools.
Boasting a beautiful warehouse-style finish throughout also benefiting from: two generous double bedrooms with large warehouse-style windows, exposed brickwork and ceiling steel beams and solid wood flooring, a well-appointed and neatly tiled bathroom and en-suite, fitted kitchen, large living space with huge warehouse style windows and good size south-facing roof terrace, Fitted MVHR system (providing continuous fresh filtered air to the whole flat controlling moisture and reducing pollutants).
Entrance: via communal door, stairs leading to second floor:
Main front door, leading to:
Lounge: 3 x double-glazed warehouse style windows to front aspect, 3 x radiators, solid wood flooring, exposed brick wall, steel beams, spot lighting.
Bathroom/WC: low flush WC, wash hand basin with mixer tap, bath with mixer tap and shower, spot lighting, tailed flooring, exposed brick wall and metal beam and with heated towel rail.
Bedroom one: double-glazed warehouse style window to rear aspect, radiator, wood flooring, spot lighting, built in wardrobes (recently upgraded to 3.5 meters of wardrobe), access to:
En-Suite shower room: low flush WC, wash hand basin with mixer tap, walk in shower with rain shower head, spot lighting, tailed flooring, and part tiled walls, heated towel rail and glass block wall
Bedroom two: double-glazed warehouse style window to rear aspects, radiator, spot lighting, wood flooring.
Fitted kitchen: modern wall and base mounted units with quartz work surfaces, double stainless steel bowl sink with mixer tap, built-in oven with gas hob and extractor hood, stainless steel splashback wall, integrated fridge/freezer, dishwasher and washing machine. Spot lighting, wood flooring, double-glazed window and door to rear aspect, access to:
Roof terrace: South facing, church views, Teak hard wood decking and generous built in ‘under-eaves’-style storage.
Features
- 2 double bedroom warehouse conversion
- Private south-facing roof terrace
- Built in 1930's and converted in 1999
- Seconds to the award-winning Clissold Park
- Large Warehouse double glazed windows
- Exposed brickwork and steel beams
- Set on the ever popular Stoke Newington Church Street
- Solid wood flooring
- EARLY VIEWING RECOMMENDED



































