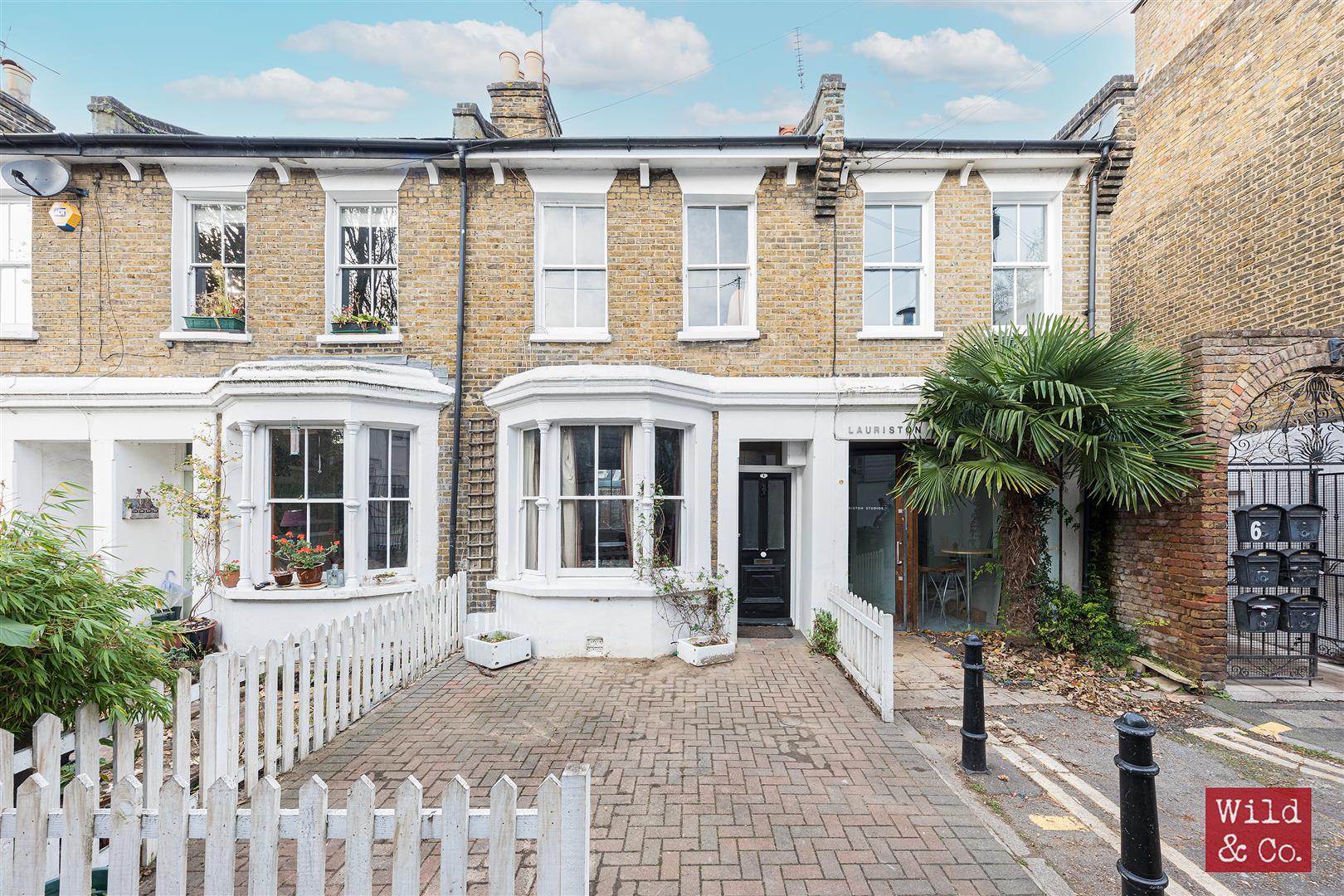To Buy £425,000 - Flat - Purpose Built
2 Double bedroom split level purpose built flat with private west facing balcony. Situated opposite Clapton Station (direct link to Liverpool St). Separate lounge, modern fitted kitchen, bathroom, separate WC. Offred in excellent condition throughout, benefiting from double glazed windows with bespoke shutters & gas central heating. Ideal first time or buy to let purchase!
Paragraph
Full description:
Wild & Co. are delighted to offer for sale this: 2 BEDROOM SPLIT LEVEL PURPOSE BUILT, arranged over first and second floors.
Situated in prime location on the corner of Ickburgh Rd & Upper Clapton Rd, directly opposite Clapton Station (City links).
Benefiting from: 2 double bedrooms, separate modern fitted kitchen, double glazed windows with bespoke shutters, separate lounge, laminated and carpet flooring, west facing balcony to rear.
IDEAL FIRST TIME OR BUY TO LET PURCHASE.
Entrance: via communal door and stairs to 1st floor and main front door:
Hallway: laminated flooring, double glazed window with bespoke shutters to front aspect, stairs to 2nd floor, entry phone system, radiator, understairs storage cupboard. fitted cupboards, doors to:
Kitchen/diner: comprising of wall and base mounted units with work surfaces, electric oven with gas hob and extractor hood, stainless steel sink unit with mixer tap and drainer, tiled splash back walls, space for double fridge/freezer, plumbed for dishwasher, washing machine, radiator, tiled flooring, double glazed windows to front aspect.
Lounge: wood laminated flooring, horizontal radiator, double glazed windows with bespoke shutters and door to balcony to rear aspect.
Top floor landing: laminated flooring, doors to:
Bathroom: side panel bath with mixer taps and shower attachment, wash hand basin with mixer tap, tiled walls and flooring, chrome heated towel rail, opaque double-glazed window to front aspect.
Separate WC: low flush WC, tiled flooring, opaque double-glazed window to rear aspect.
Bedroom one: double glazed windows with bespoke shutters to rear aspect, carpeted floors, fitted cupboard with sliding doors, radiator.
Bedroom two: double glazed windows with bespoke shutters to front aspect, carpeted floors, fitted cupboards with sliding doors, radiator.
Balcony: west facing private balcony.




























