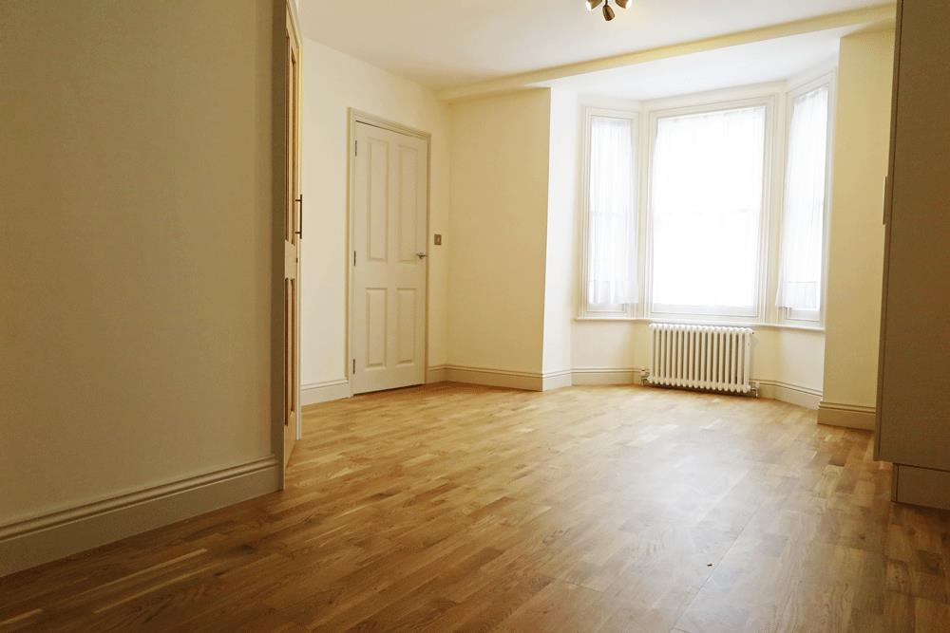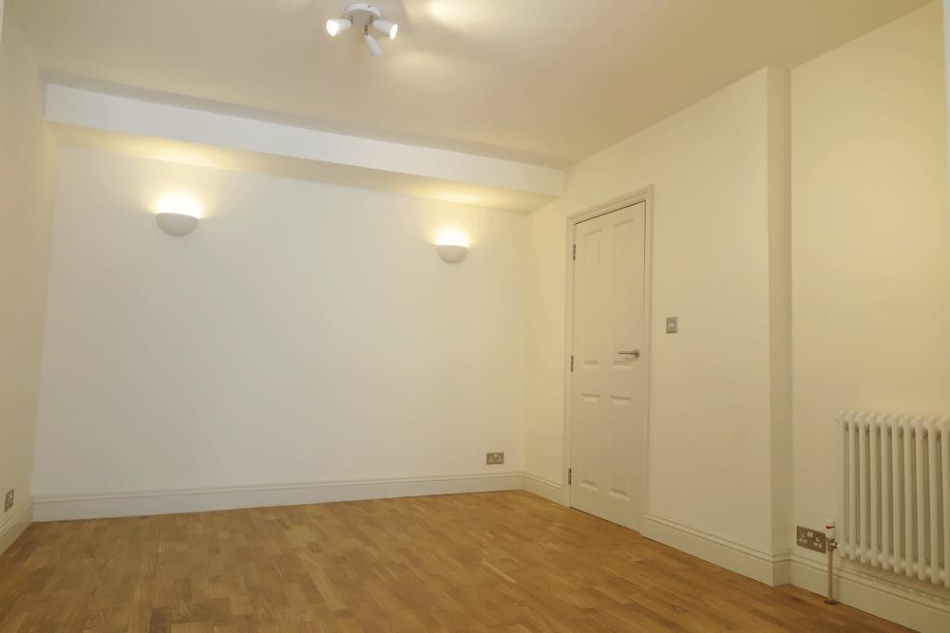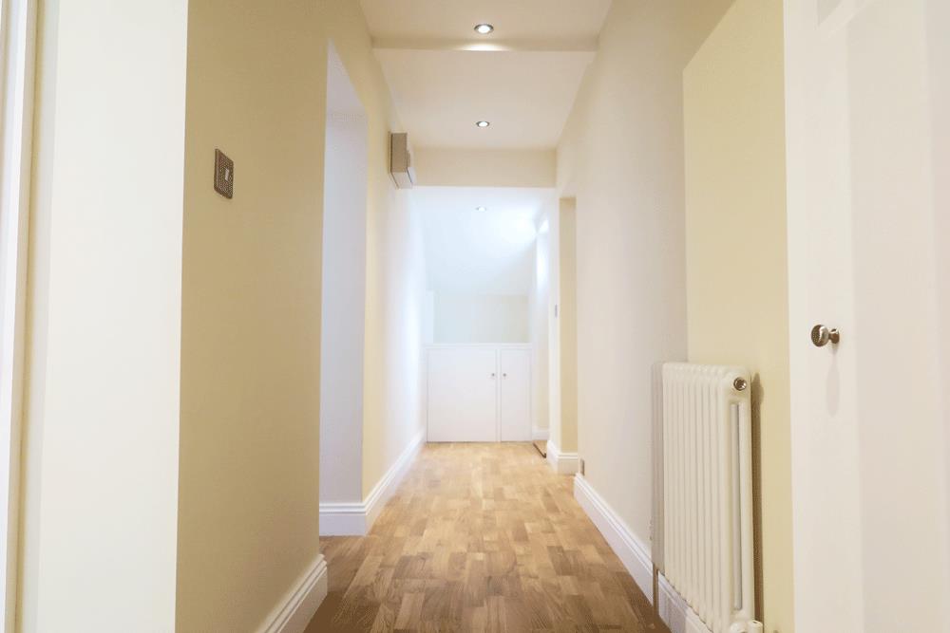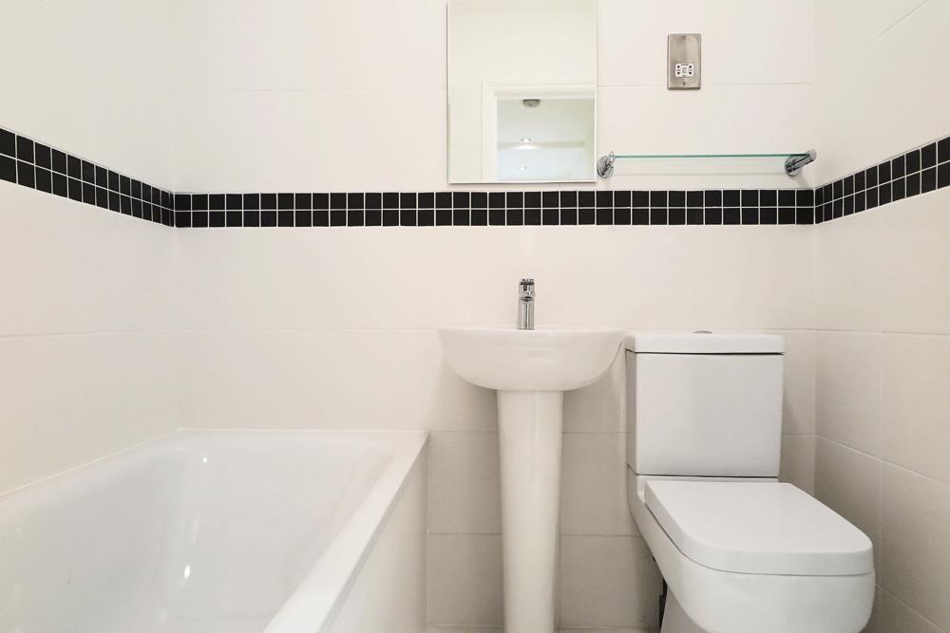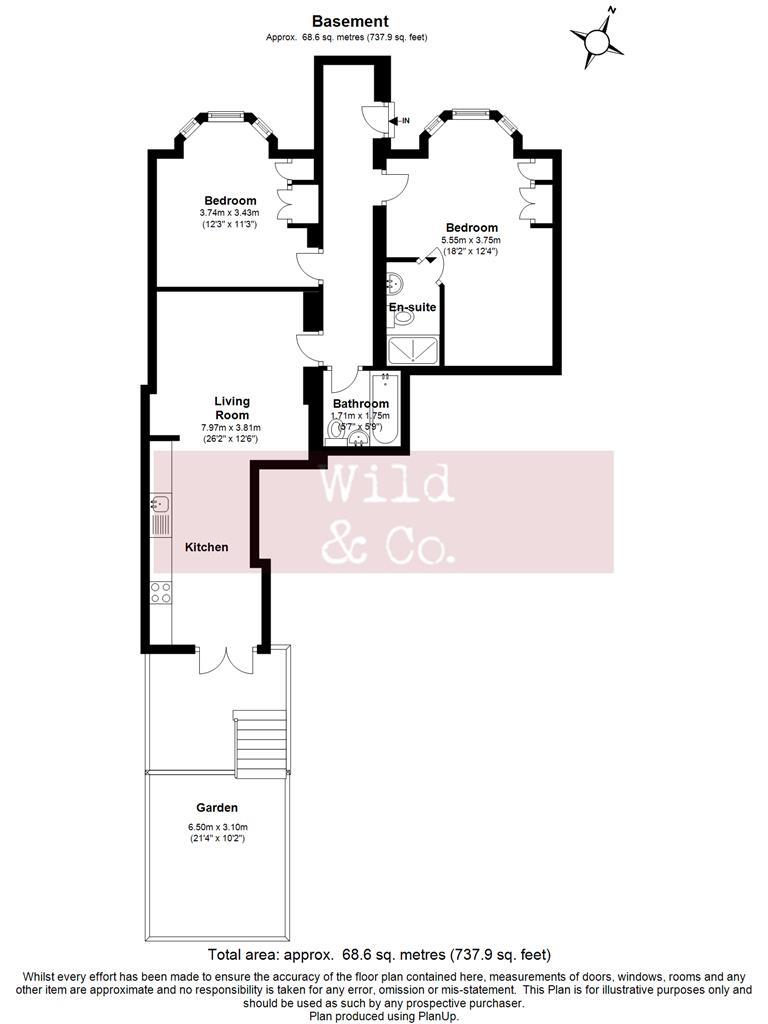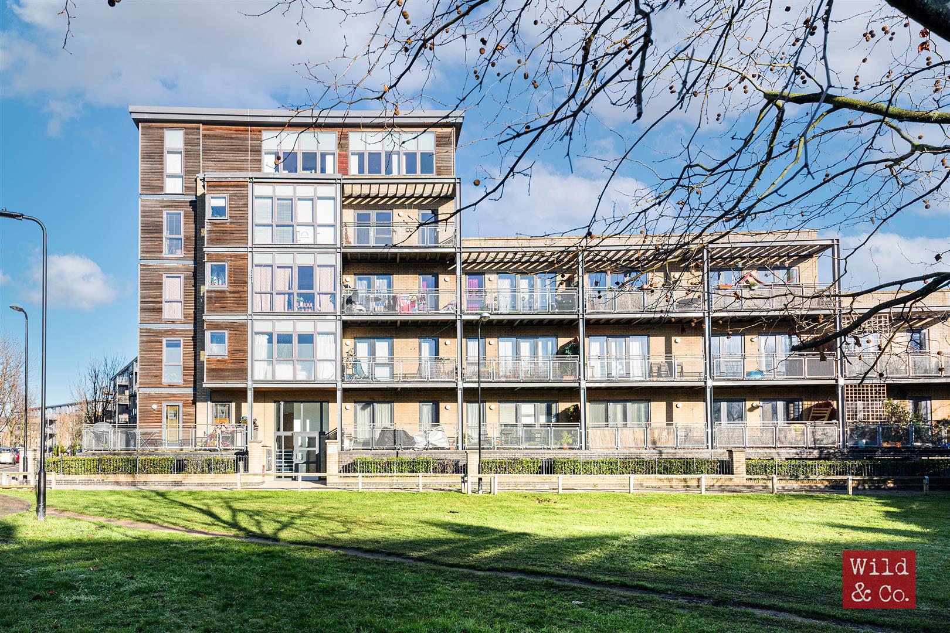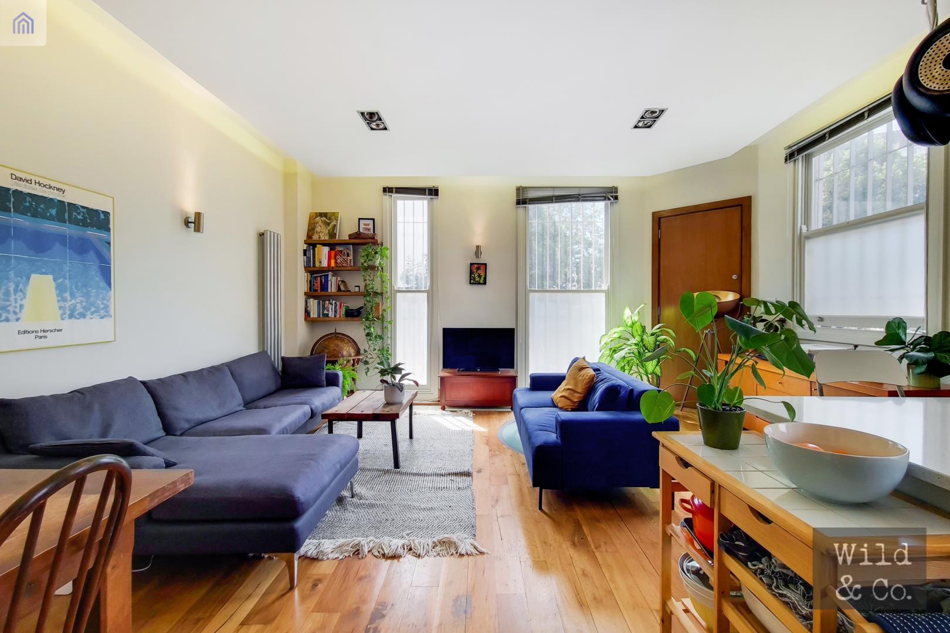To Rent £1,900 pcm - Flat - Conversion
2 Double bedroom period conversion with sole use of south facing garden. Lower ground floor of this double fronted period property with own front door. Directly off Lower Clapton Rd walking distance of Mare St, Hackney Central & Hackney Downs Stations. Open kitchen to lounge, bathroom/WC, en-suite shower/WC, split level rear garden Available mid-August, EARLY VIEWING HIGHLY RECOMMENDED.
Full description
Wild & Co. are delighted to offer for rent this: 2 DOUBLE BEDROOM DOUBLE FRONTED PERIOD CONVERSION MAISONETTE WITH SOUTH FACING REAR GARDEN.
Situated on this sought-after residential road, directly off Lower Clapton Rd, walking distance of Mare St, Hackney central Station & Chatsworth Rd.
Benefiting from own front door, new fitted kitchen, new fitted bathroom/WC, new en-suite shower/WC, Oak wood flooring, wood framed double glazed Sash windows, new boiler, south facing rear garden.
View ASAP.
Entrance: via own front door leading to:
Hallway: Oak wood flooring, spot lighting, radiator, fitted cupboard plumed for washing machine, fitted cupboard, doors to:
Bedroom 1 18’28 (into bay) x 12’29: Oak wood flooring, wood framed double glazed Sash bay window to front aspect, fitted wardrobe, radiator, door to:
En-suite shower/WC: double walk-in shower cubicle, wash hand basin with mixer tap, low flush WC, tiled walls and flooring, spot lighting, shaving point, extractor fan, chrome heated towel rail.
Bedroom 2 12’40 x 11’28: Oak wood flooring, wood framed double glazed Sash bay window to front aspect, fitted wardrobe, radiator.
Bathroom/WC: white three-piece suite comprising of; side panel bath with mixer tap and shower attachment, low flush WC, wash hand basin with mixer tap, shaving point, tiled walls and flooring, extractor fan, spot lighting.
Lounge: 12’44 x 11’58: Oak wood flooring, radiator, wall lighting, door to hall, open plan to:
Fitted kitchen: comprising of a range of wall and base mounted units with hard wood work surfaces, integrated fridge/freezer, integrated dishwasher, built in Bosch electric oven with gas hob and extractor hood, spot lighting, Oak wood flooring, new wall mounted boiler, radiator, wood framed double glazed French door to garden.
Rear garden: south facing, paved patio, stairs leading to section or rear garden.


