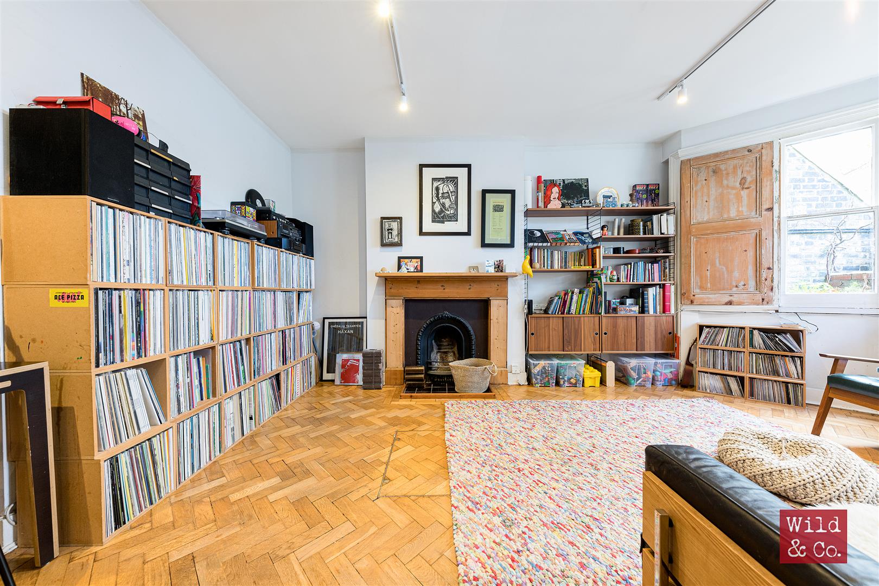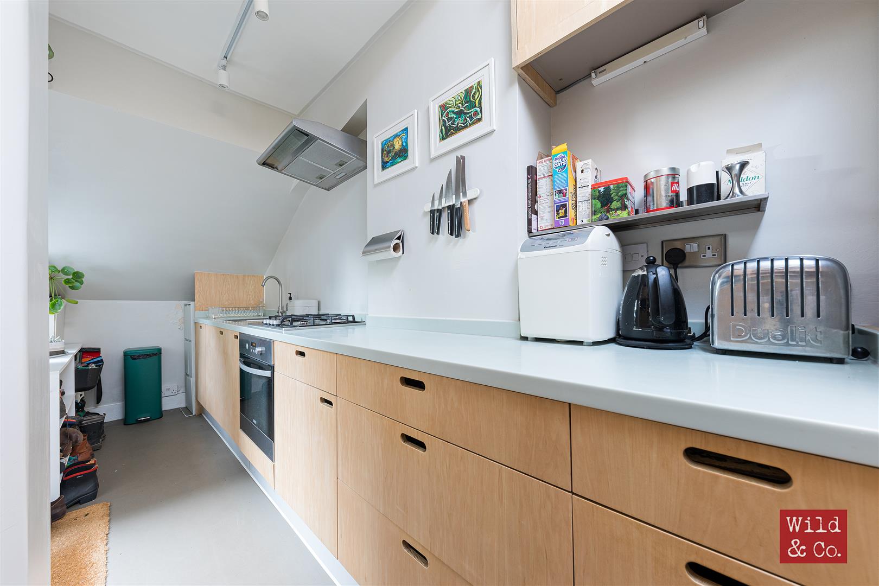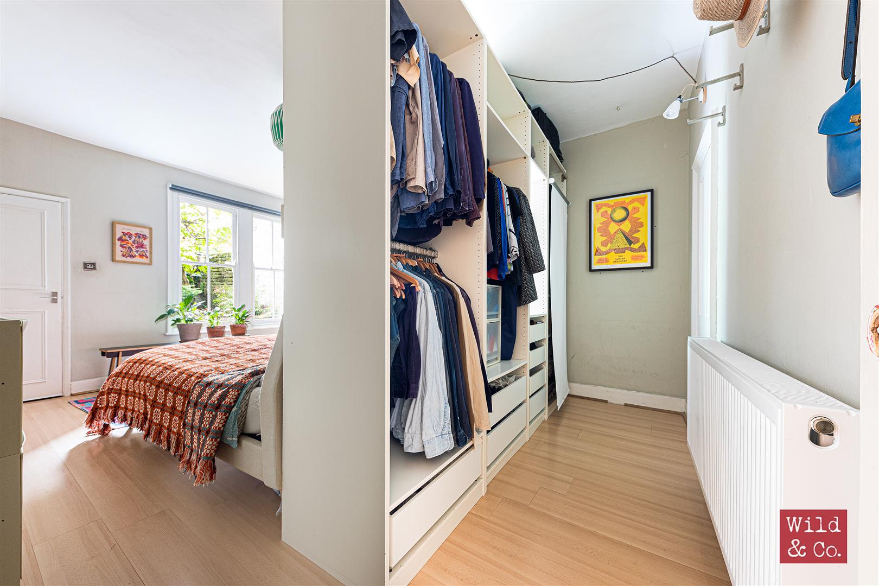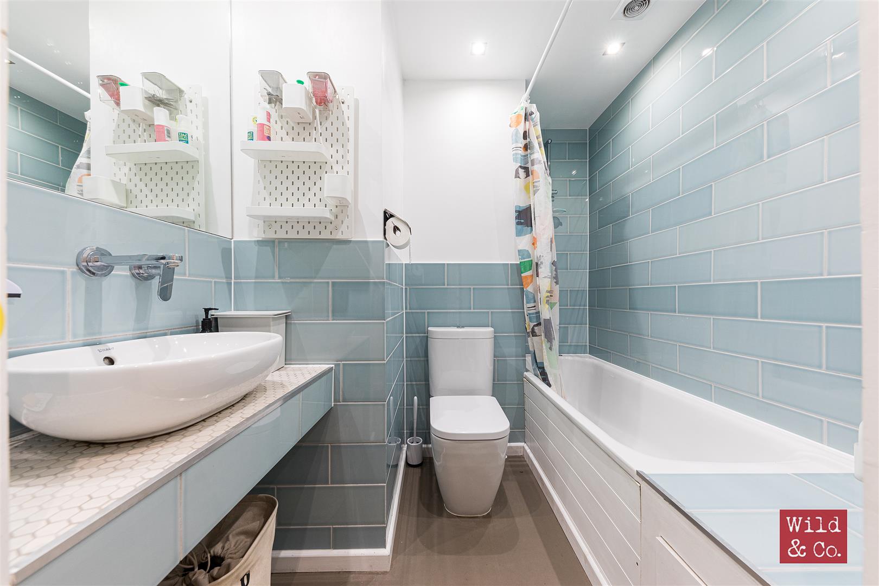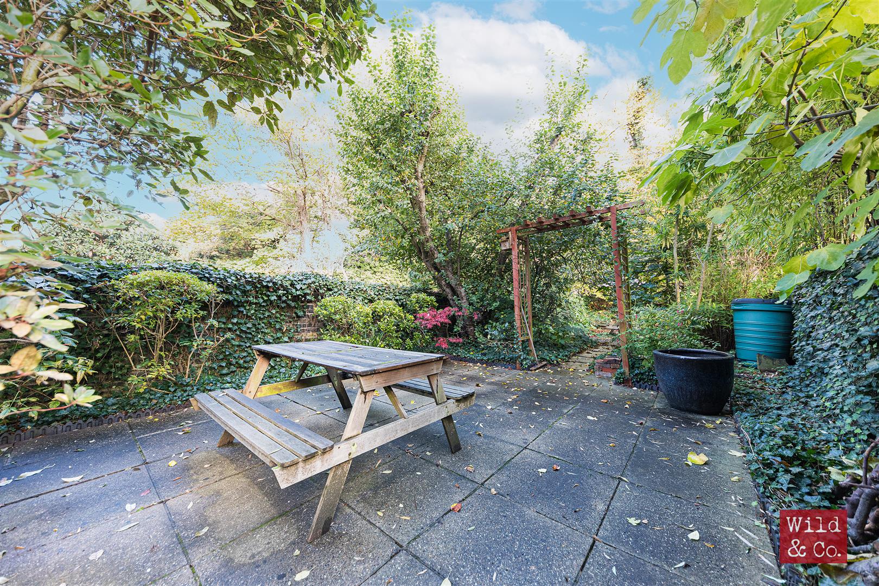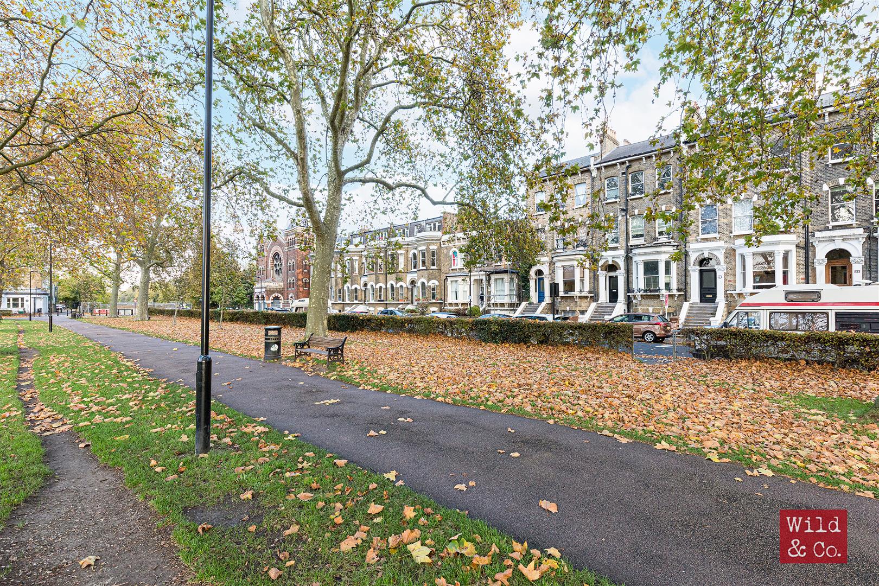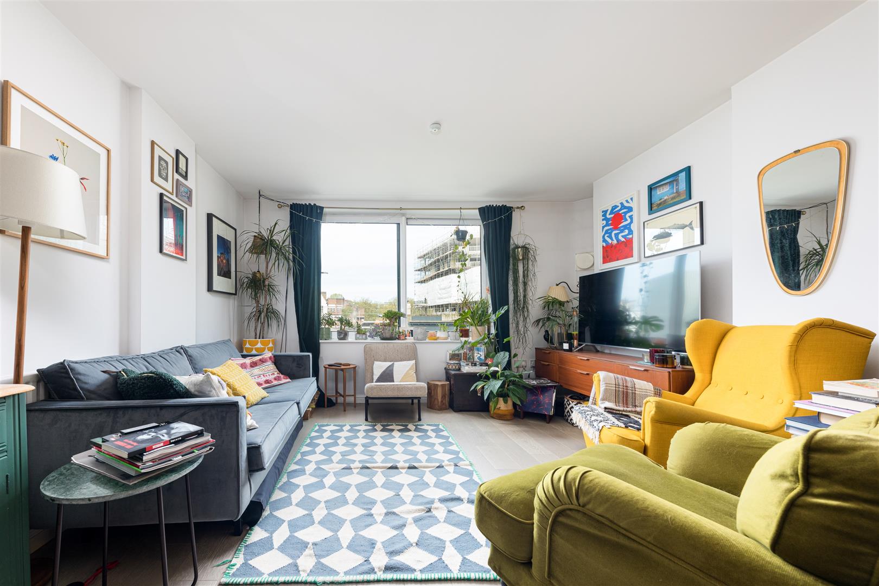To Buy £650,000 - Flat - Conversion
2 Bedroom period conversion with direct access to rear garden. Directly opposite Hackney Downs Park, moments’ walk from Hackney Downs Station (direct City link) & Hackney Central Station (links to Stratford International, Highbury & Islington & Camden). Benefiting from: own front door, fitted kitchen with maple plywood units with Corian work surfaces open plan to large reception room with parquet wood flooring and Sash Bay window to front with wooden shutters, 2 bedrooms, fitted bathroom/WC, large section of rear garden & SHARE OF FREEHOLD. Early viewing highly recommended!
Full description:
Wild & Co. are delighted to offer for sale this: 2-bedroom period conversion with direct access to rear garden.
Directly opposite Hackney Downs Park, moments’ walk from Hackney Downs Station (direct City link) & Hackney Central Station (links to Stratford International, Highbury & Islington & Camden).
Benefiting from: own front door, fitted kitchen open plan to large reception room with parquet wood flooring and Sash Bay window to front with wooden shutters, 2 bedrooms, fitted bathroom/WC, large section of rear garden.
SHARE OF FREEHOLD.
Entrance: via first floor communal door or own front door on lower ground:
Fitted kitchen: a range of wall and base mounted maple plywood wood units with Corian work surfaces, integrated dishwasher, built in electric oven with gas hob and extractor hood, stainless steel 1.5 bowel sink unit with mixer tap, wall shelving. Casement window to side aspect, open plan to:
Large reception: original sash bay window with wooden shutters to front aspect (views of Hackney Downs Park), open fireplace with mantel piece surround, parquet wood flooring, stairs to first floor, understairs area with wall lighting, dining area. Open to:
Hallway: parquet wood flooring, built-in birch plywood fitted cupboards and desk area, doors to:
Fitted bathroom/WC: white three-piece suite comprising of low flush WC, ceramic wash hand basin with chrome mixer taps, tiled panel bath with chrome mixer taps and wall shower, tiled walls, radiator, wall storage unit, spot lighting.
Bedroom 1: wood laminated flooring, radiator, fireplace (currently blocked off), 2 x large wooden sash window to rear aspect, door to:
Utility room: storage, plumbed and space for washing machine and separate dryer.
Bedroom 2: parquet wood flooring, radiator, sash window to rear aspect, door to garden.
Rear garden: stairs to large, paved garden with side flower bedding, shrubbery, and trees.
Features
- 2 Bedroom period conversion
- Large section of rear garden
- Momentsâ walk from Hackney Downs Station (direct City link) & Hackney Central Station (links to Stratford International, Highbury & Islington & Camden)
- Own front door and first floor communal door
- Large reception room with wood floorboards & Sash Bay window to front,
- Moden fitted bathroom/WC
- Share of freehold
- DIRECTLY OPPOSITE HACKNEY DOWNS PARK
- EARLY VIEWING REQUIRED
- FITTED OPEN PLAN KITCHEN





