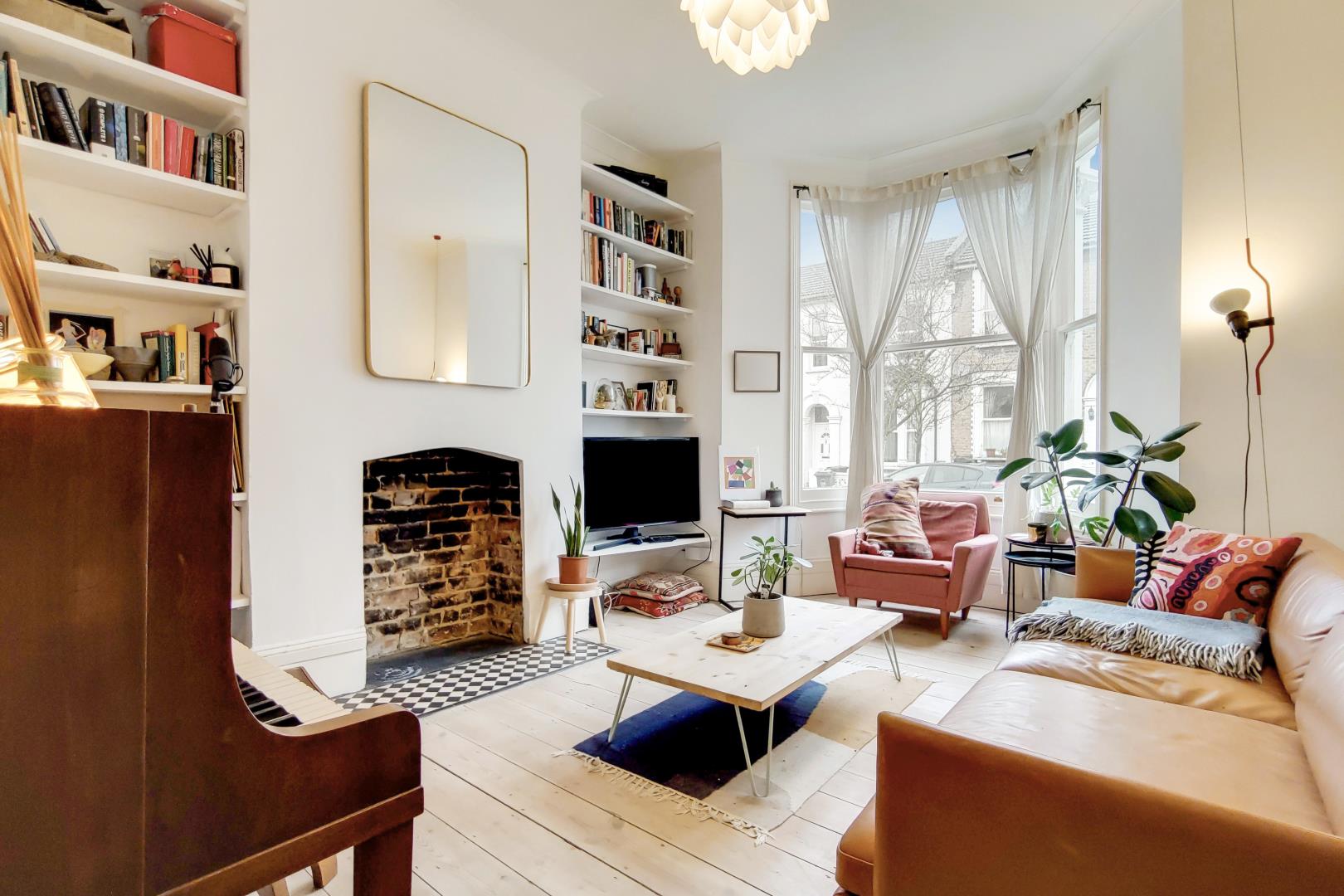To Buy £900,000 - Flat
A spectacular 3-bedroom industrial style apartment, situated within this sought-after development, directly off the ever-popular Mare Street benefiting from local shops and restaurants, at walking distance of London Fields Overground Station (City links) and moments away from London Fields. Benefiting from 3 double bedrooms, all with built in storage, large bathroom/WC, En-suite shower/WC, open plan fitted kitchen with fitted appliances, open plan lounge with door to private balcony, lift access, concierge, secure cycle storage, Sonos Smart Home System, underfloor heating and many more.
Full Description
Wild & Co is proud to present you this spectacular 3-bedroom industrial style apartment, situated within this sought-after development, directly off the ever-popular Mare Street benefiting from local shops and restaurants, at walking distance of London Fields Overground Station (City links) and moments away from London Fields.
Benefiting from 3 double bedrooms, all with built in storage, large bathroom/WC, En-suite shower/WC, open plan fitted kitchen with fitted appliances, open plan lounge with door to private balcony, lift access, concierge, secure cycle storage, Sonos Smart Home System, underfloor heating and many more.
Entrance: via security door, lift and stairs:
Main front door leading to:
Hallway: Underfloor heating, video entry phone system, spot lighting, doors to:
Bedroom 1: Underfloor heating, double glazed floor to ceiling window, spotlights, built in wardrobes, door to:
En-suite: Walk-in shower cubicle, wash hand basin, low-flush WC, spot lighting, mirrored wall cabinet, fully tiled walls, and underfloor heating.
Bedroom 2: Underfloor heating, floor to ceiling double glazed window to side aspect, built in wardrobe, spot lighting.
Bathroom/WC: white three piece suite comprising of: bath with mixer tap and wall-mounted shower, low-flush WC, wash hand basin, spot lighting, chrome heated towel rail, fully tiled walls, large mirrored wall cabinet.
Bedroom 3: Underfloor heating, floor to ceiling double glazed window to side aspect, built in wardrobe, spot lighting.
Open plan kitchen: comprising of a range of wall and base-mounted units with granite work surfaces, sink with mixer tap and drainer, integrated fridge/freezer, washer/dryer, dishwasher and built-in electric oven and microwave with electric hob, underfloor flooring, spot lighting, open plan to:
Lounge: Underfloor flooring, spot lighting, large windown and door to private balcony, Sonos in-ceiling speaker system.
Private balcony: East facing






































