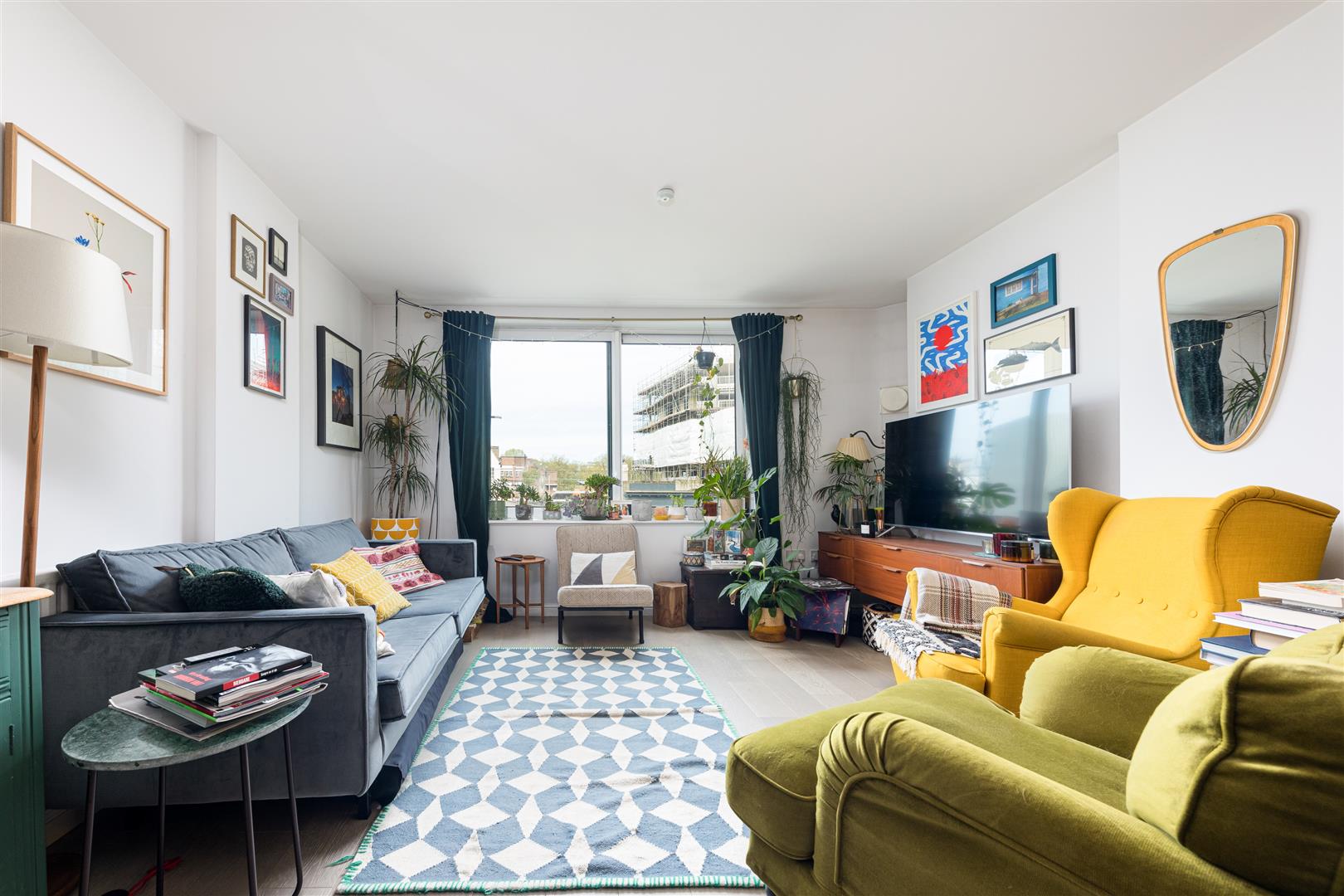To Buy £525,000 - Flat - Conversion
2 BEDROOM FIRST FLOOR PERIOD CONVERSION – Situated on this sought-after road, moment from Clapton and Rectory Road Station (direct links to city) and a short walk to the ever-popular Stoke Newington Church Street, renowned for its vibrant atmosphere, boutique shops, and diverse eateries. This light & airy conversion is set within this beautiful period property, benefiting from; open plan modern fitted kitchen to lounge with wooden flooring, 2 double bedrooms with built in wardrobes, separate storage space, gas central heating and double glazed sash windows, offered with Share of Freehold. IDEAL FIRST TIME OR BUY TO LET PURCHASE, EARLY VIEWING HIGHLY RECOMMENDED!
Full Description
2 BEDROOM FIRST FLOOR PERIOD CONVERSION – Situated on this sought-after road, moment from Clapton and Rectory Road Station (direct links to city) and a short walk to the ever-popular Stoke Newington Church Street, renowned for its vibrant atmosphere, boutique shops, and diverse eateries. This light & airy conversion is set within this beautiful period property, benefiting from; open plan modern fitted kitchen to lounge with wooden flooring, 2 double bedrooms with built in wardrobes, separate storage space, gas central heating and double glazed sash windows, offered with Share of Freehold. IDEAL FIRST TIME OR BUY TO LET PURCHASE, EARLY VIEWING HIGHLY RECOMMENDED!
Full description:
Entrance: via communal door, stairs to 1st floor.
Main front door leading to:
Hallway: fitted carpet, radiator, spot lighting, fitted cupboard, doors to:
Bedroom 1: fitted carpet, radiator, spot lighting, fitted cupboard, double glazed sash windows to rear aspect.
Bedroom 2: fitted carpet, radiator, fitted cupboard, 2 x double glazed sash windows to rear aspect.
Bathroom/WC: white three piece suite comprising of: bath with mixer tap and wall-mounted shower, low-flush WC, wash hand basin with mixer tap, spot lighting, partly tiled walls and floors.
Open plan kitchen: comprising of a range of wall and base-mounted units with hardwood work surfaces with convertible dining table, stainless steel sink with mixer tap and drainer, freestand fridge/freezer, washer/dryer, dishwasher and built-in electric oven with gas hob, wood flooring, spot lighting, open plan to:
Lounge: wood flooring, radiator, pendant lighting, 2 x double glazed sash windows to front aspects.
Storage: separate space with fitted carpet and shelving units at the back for additional storage.
Features
- 2 bedroom period conversion flat
- open plan modern fitted kitchen to lounge
- separate space for storage
- moments from Clapton and Rectory Road Station
- walk to the ever-popular Stoke Newington Church Street
- Share of freehold
- Double glazed sash windows
- GAS CENTRAL HEATING
- Ideal first time buy or buy to Let
- Wooden flooring





























